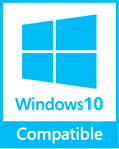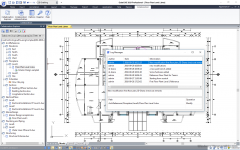GstarCAD 2019 Details
Demo 204.95 MB
GstarCAD 2019 optimized edition comes with new and improved features to shorten different tasks efficiently. In this version, users can create, modify, and save workspaces at will, check the spelling of a current mtext, flexibility for import layouts to a sheet set file, verify the real scale of viewports created on layout space, redefine inserted blocks from design center and more enhancements available.
Publisher Description
 GstarCAD 2019 Collaborative Design is the worlds first DWG-based collaborative design system. It enables cross-department and cross-team collaboration, allowing designers/draftsmen to work together more efficiently on projects and significantly reducing the design errors and cost. The collaborative design system is especially applicable for manufacturing or construction companies where people need to frequently use Xref to work with each other and the overall team efficiency is highly valued. Meanwhile, based on the new technologies like data incremental storage and transmission, Collaborative Design of GstarCAD 2019 is also implemented as a drawing version management system, making it very easy to trace and return to any previous version and locate design changes by one click, and ensuring design quality and overall accuracy of specific projects.
GstarCAD 2019 Collaborative Design is the worlds first DWG-based collaborative design system. It enables cross-department and cross-team collaboration, allowing designers/draftsmen to work together more efficiently on projects and significantly reducing the design errors and cost. The collaborative design system is especially applicable for manufacturing or construction companies where people need to frequently use Xref to work with each other and the overall team efficiency is highly valued. Meanwhile, based on the new technologies like data incremental storage and transmission, Collaborative Design of GstarCAD 2019 is also implemented as a drawing version management system, making it very easy to trace and return to any previous version and locate design changes by one click, and ensuring design quality and overall accuracy of specific projects.
Download and use it now: GstarCAD
Related Programs
GstarCAD 2021
GstarCAD is well-known computer-aided design software developed by Gstarsoft company. GstarCAD improves the working efficiency and streamlines the workload for designs, draftsmen in a wide range of industries such as architecture, shipbuilding, design, manufacturing, etc. The latest version GstarCAD 2021...
- Shareware
- 17 Nov 2020
- 218.99 MB
GstarCAD Professional
GstarCAD is well-known alternative CAD software of high compatibility with ACAD. With 25 years of continuous improvement and lean innovation, today GstarCAD is far ahead in performance, stability and other key indicators. With the new core technology, innovative features, and...
- Demo
- 05 Jun 2018
- 191.3 MB
Interior Design 3D
Interior Design 3D is a convenient program for 3D home design and floor plan creation. It will be of great help to you whenever you decide to remodel or redecorate your house or apartment. The software is totally intuitive and...
- Shareware
- 10 Sep 2022
- 82.07 MB
Simulation for Design
SimulationForDesign promises to give designers the background they need to evaluate their models, hoping to improve designs earlier in the process. SimulationForDesign assesses the structural performance of parts and small assemblies. Many of the complex procedures to fix geometry and...
- Shareware
- 20 Jul 2015
- 15 KB
AAA Logo Design
DESIGN PROFESSIONAL QUALITY, PREMIUM LOGOS IN CLICKS AAA LOGO lets you create professional graphics for your small business or create a new business selling logos you design with this logo design software! AAA Logo is logo design software that will...
- Shareware
- 19 May 2016
- 11.04 MB

